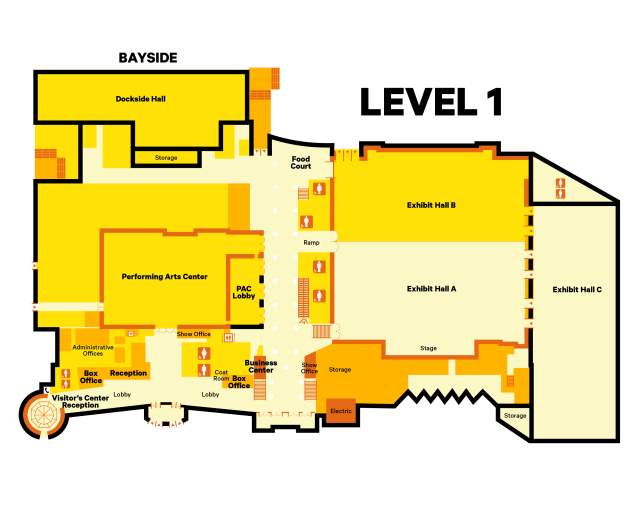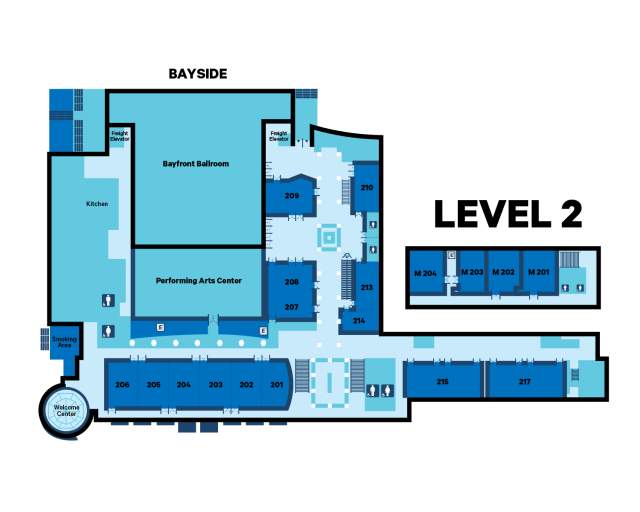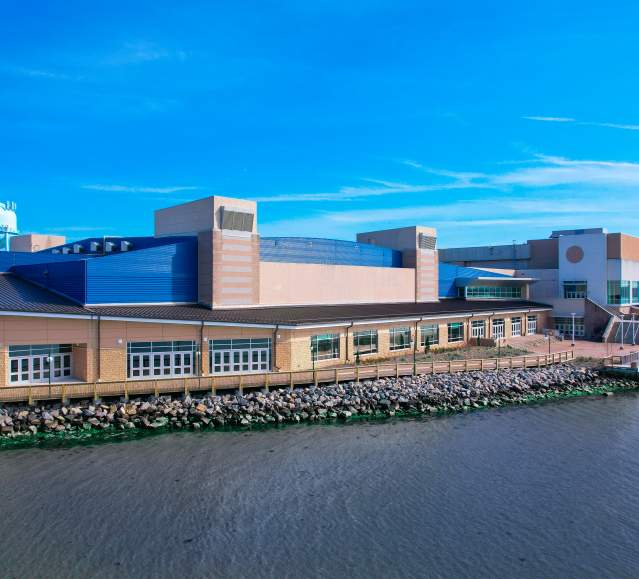Floor Plans
Step into a world of unparalleled versatility at the Roland E. Powell Convention Center. We cater to a variety of events, from large corporate gatherings and inspiring general sessions to elegant banquets and exclusive receptions. Making business a pleasure, our first-class facility will enhance your meeting experience. Discover everything the Roland E. Powell Convention Center has to offer.
Download Level 1 Download Level 2
LEVEL 1 CAPACITIES

Exhibition Hall - ceiling height 30'
| Space | SQ. FT. | Theater | Classroom | Reception | Banquet | 10X10 Booths |
| Exhibit Halls A&B | 45,400 | 4,078 | 2,190 | 4,540 | 2,570 | 246 |
| Exhibit Hall A | 25,070 | 2,912 | 1,320 | 2,500 | 1,440 | 141 |
| Exhibit Hall B | 20,700 | 1,808 | 870 | 2,070 | 930 | 103 |
| Exhibit Hall C | 30,000 | 2,286 | 1,950 | 3,000 | 1,380 | 136 |
Dockside Hall - ceiling height 15'
Bay views and boardwalk access.
| Space | SQ. FT. | Theater | Classroom | Reception | Banquet | 10X10 Booths |
| Dockside Hall | 14,000 | - | - | 1,290 | 710 | 73 |
Performing Arts Center - ceiling height 51'
An exceptional venue situated in one of the most sought-after destinations in the mid-Atlantic region. Whether you're hosting a sales seminar or unveiling your latest play, this state-of-the-art facility offers the ideal backdrop. The theater itself boasts an intimate setting with a seating capacity of 1200, featuring 50-foot ceilings and two tiers of seats encircling a spacious stage. Conveniently located within the Roland E. Powell Convention Center, guests can access the versatile pre-function area situated in the far north hallway, adjacent to the box office. Additionally, a concession area is available for catering services and food and beverage sales. The upper tier of seating comprises loges or box seats, positioned on both sides for an enhanced viewing experience. Alongside cutting-edge sound and lighting systems, the theater is equipped with sound absorption panels across the ceiling and beneath the catwalks, where production crews assist in operating the shows. Support spaces, such as dressing rooms, a green room, and a wardrobe room, are also provided. For added convenience, equipment can be directly loaded onto the stage from the back-of-house loading dock. Moreover, tour buses have access to the loading dock, enabling performers to conveniently access the dressing rooms and the green room. Learn More
| Space | SQ. FT. | Theater | Classroom | Reception | Banquet | 10X10 Booths |
| Performing Arts Center | 16,000 | 1,200 | - | - | - | - |
LEVEL 2 CAPACITIES

Bayfront Ballroom & Meeting Rooms
Bayfront Ballroom: Column free • 10X10 Booths: 101 • Panoramic bay views • Ballroom-specific climate and audio controls
Meeting Rooms: 18 meeting rooms, including 2 executive boardrooms • Individual climate and audio controls • Flexible Function rooms to accommodate larger groups
Dining Options: Bayside promenade connected to outdoor patio; Concession area with breakfast & lunch menus; Exclusive catering by Sodexo Live!
| Space | Ceiling Height | SQ. FT. | Theater | Classroom | Reception | Banquet |
| Bayfront Ballroom | 35' | 19,000 | 1,664 | 476 | 2,700 | 1,070 |
| 201 | 14'5 | 1,702 | 154 | 72 | 170 | 60 |
| 202 | 14'5 | 1,407 | 154 | 72 | 140 | 60 |
| 203 | 14'5 | 1,426 | 154 | 72 | 140 | 60 |
| 204 | 14'5 | 1,426 | 154 | 72 | 140 | 60 |
| 205 | 14'5 | 1,426 | 154 | 72 | 140 | 60 |
| 206 | 14'5 | 1,499 | 154 | 72 | 150 | 60 |
| 201-206 | 14'5 | 8,370 | 1,000 | 432 | 1,184 | 480 |
| 207 | 10'2 | 1,152 | 96 | 54 | 115 | 60 |
| 208 | 10'2 | 1,776 | 140 | 72 | 177 | 90 |
| 207-208 | 10'2 | 2,542 | 210 | 126 | 363 | 120 |
| 209 | 10'2 | 1,410 | 160 | 86 | 200 | 80 |
| 210 | 10 | 1,880 | 120 | 72 | 268 | 120 |
| 213 | 10' | 1,035 | 100 | 44 | 148 | 50 |
| 214 | 11' | 441 | - | Boardroom 17 | - | - |
| 215 | 14' | 2,952 | 280 | 180 | 300 | 210 |
| 217 | 14' | 2,844 | 280 | 180 | 300 | 210 |
| M201 | 7'9 | 707 | 16 | Boardroom 20 | - | - |
| M202 | 7'9 | 195 | - | - | - | - |
| M203 | 7'9 | 303 | - | - | - | - |

